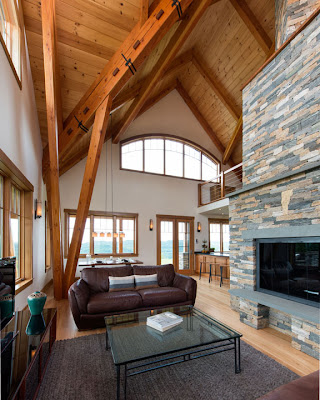Not all
timber frames have to look like barn homes.
One of our clients building a timber home in Vermont wanted to design a home that is not just “different”, but truly unique in that they wanted their
home to feel like a forest grove.
Taking all
of their ideas, wants, and needs into consideration, Architect Jeremy Bonin developed
a house plan that is more beautiful than they imagined: a central hearth and chimney define, enclose,
and shelter the open floor plan similar to a tree canopy.
The first
floor plan includes living areas, a laundry and pantry, a master bedroom suite
and powder room. The second floor has
two bedrooms, a bath and a loft/office overlooking the great room.
The space
over the garage holds a music studio which brings hours of enjoyment and
impromptu jam sessions with friends who pop in to say hi.
The best
time of day, though, is just at dusk, when the view of the valley is darkening
yet still visible and the new house beams radiantly in the setting sun.







No comments:
Post a Comment